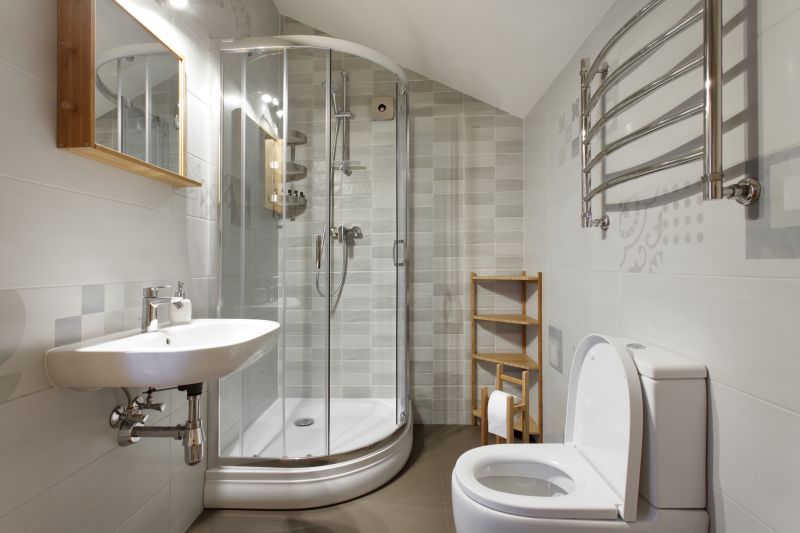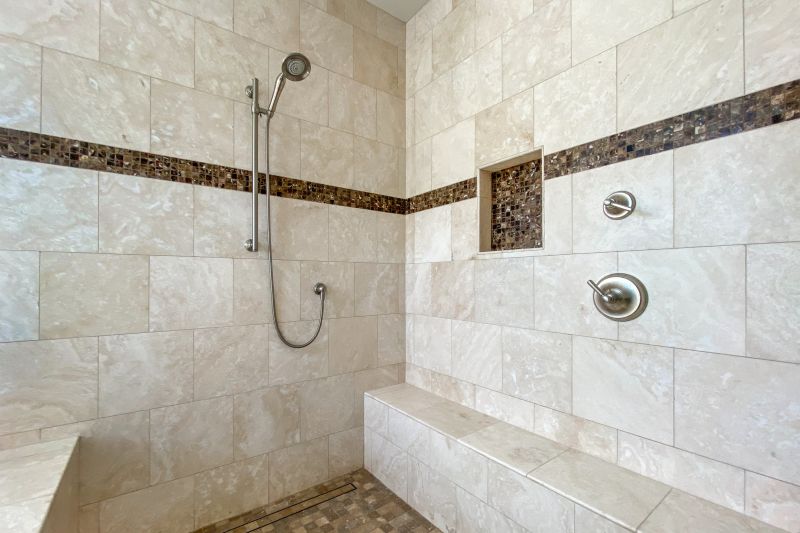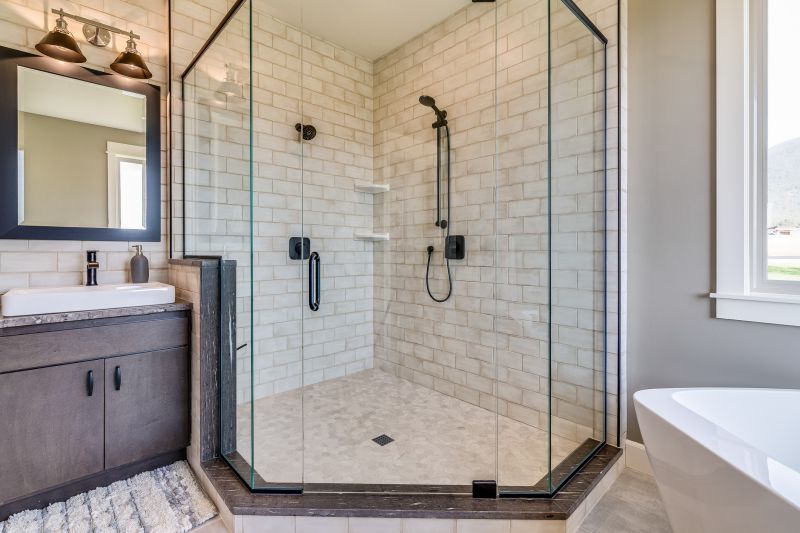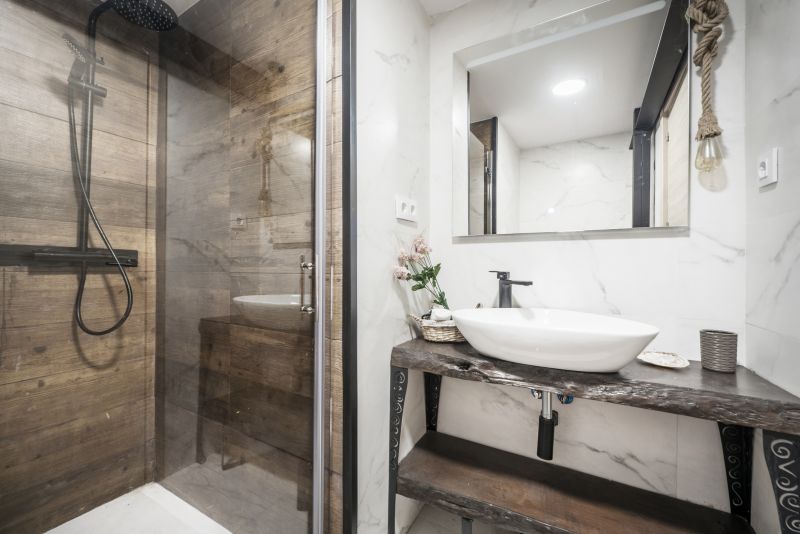Maximize Small Bathroom Space with Custom Shower Layouts
Designing a small bathroom shower requires careful consideration of space utilization, functionality, and aesthetic appeal. Optimizing limited square footage involves selecting layouts that maximize accessibility and comfort while maintaining a clean and uncluttered appearance. In North Canton, Ohio, homeowners often seek innovative solutions that make small bathrooms feel more spacious and inviting.
Corner showers are an efficient use of space, fitting snugly into a bathroom corner. They often feature sliding or pivot doors, reducing the need for extra clearance. These layouts are ideal for small bathrooms, providing a spacious feel without sacrificing functionality.
Walk-in showers with frameless glass enclosures create an open, airy atmosphere. They eliminate the need for a door swing, saving space and adding modern appeal. These designs are popular in compact bathrooms for their sleek appearance and ease of access.

Maximizing space with a corner shower setup.

Incorporating niche shelves for efficient storage.

Enhancing openness with clear glass panels.

Using wall-mounted controls and fixtures.
| Layout Type | Advantages |
|---|---|
| Corner Shower | Optimizes corner space, suitable for small bathrooms |
| Walk-In Shower | Creates a spacious feel, easy to access |
| Sliding Door Shower | Reduces clearance needed for doors |
| Neo-Angle Shower | Fits into corner with multiple panels |
| Shower with Built-in Storage | Maximizes utility without clutter |
Selecting the right shower layout in a small bathroom involves balancing space constraints with the desire for comfort and style. Corner showers and walk-in designs are among the most popular options, offering a combination of space efficiency and modern aesthetics. Incorporating glass enclosures can further enhance the perception of openness, making the bathroom appear larger than it is. Additionally, integrating built-in niches or shelves helps to keep toiletries organized and accessible without occupying additional space.
Innovative layout ideas can include the use of multi-functional fixtures, such as showerheads with integrated shelves or wall-mounted controls that free up space. Choosing light colors for tiles and fixtures can also reflect more light, contributing to a brighter, more expansive feel. Small bathrooms benefit from thoughtful planning that emphasizes minimalism and clean lines, creating a functional yet inviting environment.
Ultimately, small bathroom shower layouts should focus on creating a comfortable, functional space that feels open and uncluttered. By carefully selecting the layout, fixtures, and materials, it is possible to transform even the most compact bathrooms into practical retreats. Proper planning and design can make a substantial difference in the usability and aesthetic appeal of small bathroom spaces in North Canton.







